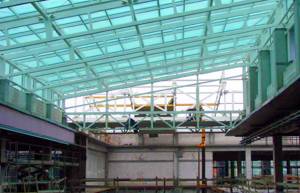

Assembly of the glass roof which is to cover the new part of Galeria Echo is nearing the end. The glass elements have an area of over 6,000 sqm.
The glass roof is mounted on a steel structure with a weight of 250 tons. Adequate strength of the ‘skylights’ needed to be taken into account while designing the roof as the glass needs to be able to endure the weight of the teams that will clean the roof or clear it of snow in the future.
“We have also decided to use a special type of glass – the so-called ‘coollight’. Such glass significantly reduces the degree of heating of the building interiors during strong sun exposure,” emphasizes Sylwester Roter, project manager at Echo Investment who is responsible for the extension of Galeria Echo in Kielce.
The new building should be weatherproofed and heated by February 10th, 2011. The advancement of the finishing and installation works will make it possible to start handing over the area to tenants in February.
........................................
Galeria Echo in Kielce is the largest shopping and entertainment center in the Swiętokrzyskie region. In extended Echo Gallery customers will be able to shop in almost 300 stores.
At levels -1, 0 and 1 provided the wide range of commercial and service along with numerous restaurants, cafes and fast food. The two topmost storeys of the center were designed for entertainment and recreational functions. Customers shall have attheir disposal a body building gym, a fitness club, a 12-alley bowling, numerous restaurants, cafes and a playing ground for children an area approximately 300 sqm. Also on the second level of Galeria Echo will be located Dekorada with a selected range of equipment and interior decoration.
Total area of Galeria Echo shall equal approximately 159 000 sq.m., in which the leasable area shall take up 70 000 sq. m. Customers will be able to use approximately 2 300 parking places.
The new Echo Gallery shall be opened in first part of 2011.
The design of the Echo Gallery expansion and the multi-storey car park was created in the architectural studio Detan of Kielce and the design of elevation was created by the architectural studio Open Architekci of Warsaw.
www.nowa.galeriaecho.pl

