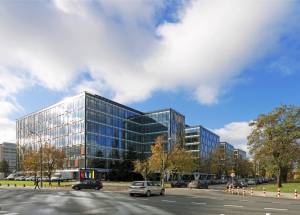

Echo Investment signs next office space lease contracts in the Park Postępu complex developed at Postępu street 21 in Warsaw.
The companies that have leased office space in the complex include among others: S&T Services Poland, a leading provider of IT services for business (nearly 2,000 sqm), Medac Poland, a German concern from the pharmaceutical industry (approx. 800 sqm) and Track Tec, a leading manufacturer of pretensioned prestressed concrete sleepers in Poland (approx. 450 sqm). In addition, Abbott Laboratories has increased its leased space by approx. 750 sqm. The remaining space was leased to the companies whose contracts include confidentiality clauses. Thanks to the contracts signed the lease level in the whole complex is close to 90%.
“Clients who choose Park Postępu pay particular attention to the quality, high standard of finishing and advanced infrastructure systems. We are very happy to be able to meet their requirements. The vacancy level in the A, B and C buildings amounts to approx. 2%. We are planning to lease the modules that are still on offer by the end of the year. On finalizing the negotiations that are currently pending, which we intend to close in the next few weeks, the D building will only offer the last two, most prestigious floors,” says Rafał Mazurczak, head of office and hotel commercialization at Echo Investment.
The fit-out work is currently in progress in the fourth building, which is the last one in the complex. The first tenant is starting work as soon as in November and the next ones are in the process of space acceptance and finishing. All tenants are expected to start their operations at the end of Q1 and early Q2 2011.
..............................................
PARK POSTĘPU is a modern A class office complex, consisting of 4 buildings connected by the ground floor. The complex is being constructed at the junction of Postępu and Domaniewska streets. Each of the buildings has 7 overground storeys and 2 underground storeys.
All-in, PARK POSTĘPU has approximately 34 thousand sq.m. of usable area. The complex shall be equipped in more than 800 parking places.
The design of PARK POSTĘPU was elaborated in the Warsaw design studio APA Wojciechowski.
The construction of PARK POSTĘPU began in January 2008. At present the construction works are conducted by Modzelewski & Rodek.
