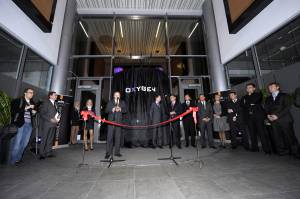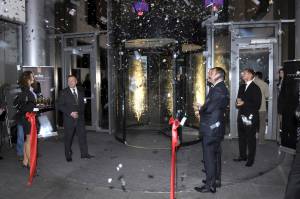

Oxygen, the office building developed by Echo Investment in the centre of Szczecin, was ceremonially opened on November 4th, 2010. Representatives of state authorities, members of parliament as well as local authorities of Szczecin took part in the event.
“Apart from Warsaw Echo Investment operates also in regional markets while building its commercial office property portfolio. One of the cities which have been marked out by use was Szczecin, considered to be one of the most interesting locations. We are happy that also our biggest clients made a similar choice,” says Rafał Mazurczak, Director for Offices’ and Hotels’ Commercialization at Echo Investment.
Zbigniew Reszka, president of the Gdynia-based Arch-Deco architectural studio, which prepared the architectural design says, “In the city space Oxygen complements the structure of the corner of the streets Wyzwolenia and Malczewskiego. The body of the building closes the frontage development on Wyzwolenia street, it fills in the gap between the Galaxy Shopping Centre and the residential development. In terms of urban planning the building closes the streets of Rajskiego and Malczewskiego while becoming a specific spatial dominant feature of the streets thanks to its right proportion and positioning of the body of the building. Its height has been adjusted to the high-rise residential development on Wyzwolenia street, thanks to which it fits in with the city centre office development. The building has been designed so as to match the surroundings in the best way. Thanks to appropriate usage of windows the designers have managed to utilize the style of the neighbouring building in order to create a modern form relying on a traditional basis. In accordance with the spirit of modernism – ‘the form results from the function’ – this flexible building has been completely subordinated to its functioning. Starting with the layout of windows adjusted to the minimal office module and ending up with the possibilities of forming and adjusting the fittings to the needs of users – the building is a model one. The style of the building is calm, classical and makes the building calm this area of the city in terms of urban planning by tidying up the spatial order of the surrounding development. High quality materials have been applied on the elevations, the eastern and western elevations have been emphasized by black stone while stripes of modern facing – silver Swisspearl panels – have been used on the northern and southern ones. This refined architectural detail emphasizes the modern character of the building. All this has resulted in the building which has a subdued, timeless form that will not succumb to the passing fashions.
“Coloplast, which after a very detailed analysis of the European cities, created a short list of the cities in Poland that had applied for this investor and finally chose Szczecin, is to employ approx. 150 people here and the space leased by the company allows it to increase the number of employees to up 200. Tieto Poland made its decision about further development of its organization in Szczecin. In accordance with the concluded contract the tenant is to occupy an area of 5,000 sqm within this year and create workplaces for 500 people. Moreover, there are negotiations pending with regard to additional space so as to enable further development of the company within one building. We are also talking to other companies from the BPO sector (Business Process Outsourcing) and a number of strategic decisions for the city will be made until the end of the year. Our clients have appreciated the excellent location of the building as well as its infrastructure, which provides a lot of possibilities of office space arrangement while retaining the idea of environmentally friendly building due to energy use optimization, among other things. The efforts of the municipality, which efficiently presented and promoted Szczecin as a place with a huge potential in terms of staff, perfect geographical location and the market where centres operating on a European scale, such as the ones dealing with IT infrastructure or financial and bookkeeping processes, can develop. Also Nordea Bank, Enea and Vorwerk have their offices in Oxygen and one of the biggest chain clinics runs its Medicover Medical Centre in the building,” adds Rafał Mazurczak.
The ribbon was ceremonially cut by Stanisław Gawłowski, the Minister of Environmental Protection; Olgierd Geblewicz, Head of Regional Parliament, Arkadiusz Litwiński, MP and Krzysztof Kwapisz, the Proxy of Echo Investment.
............................................
Oxygen is a modern 9-storey office building located in the very city centre of Szczecin at the junction of Malczewskiego street and Wyzwolenia avenue, which offers a total leasable area of approx. 14,000 sqm.
Modern technological solutions have been applied in the building. It has been equipped with high class ICT connections, a security system, a modern and energy-efficient air-conditioning system based on heat pumps as well as monitoring and access control systems.
The size of a typical floor (over 1,640 sqm) works very well in the ‘open plan’ convention. Its functional layout provides a lot of possibilities with regard to spatial arrangement for various groups of tenants, including the ones interested in small office modules.
Building users will be able to use additional services including a clinic, a coffee bar, a newsagent’s store and a fitness club. The employees and clients of the building will have 181 parking spaces at their disposal, located in the above-ground and underground car parks.
The companies that have rented their offices in Oxygen include among others: Nordea Bank Polska, Coloplast Shared Services, Tieto Poland, Vorwerk Polska, Isabel Studio, Medicover, Subway, Yummie and Columbus Coffee.
The facility has been developed by Echo Investment and the architectural design has been created in Gdynia-based architectural studio Arch-Deco.
Construction of the Oxygen building started in September 2008. In July 2010 the facility obtained its certificate of occupancy. Installation works are currently pending inside the building. Some tenants have already started their operations while others are in the process of space acceptance and finishing. All tenants are expected to start their operations at the end of Q1 2011.
Oxygen has started cooperation with the Academy of Art in Szczecin and it co-organizes art exhibitions on one of the floors of the office building. The ‘Three Times Lucky’ (Do trzech razy sztuka) exhibition of student graduation works of the Higher School of Applied Arts in Szczecin took place early in October. Now it is possible to see the SPORES exhibition there, which is a selection of works by the most outstanding artists from the Regional Collection of Zachęta Contemporary Art Association.
More information about the office building is available at: www.oxygenoffice.com.pl.

