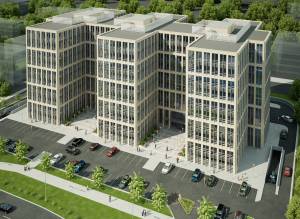

Echo Investment SA has presented details of its AURUS office investment being developed in Łódź.The modern class A office building will be opened at the turn of 2009 and 2010.The gross leasable area of the building is 28,000 square meters.
AURUS is being built at al. Piłsudskiego 86, in the new business center of Łódź. Aleja Piłsudskiego is the main artery of the conurbation, frequently referred to as the „East-West Route of Łódź”. It is the location of multiple office buildings, as well as other important and recognized establishments in Łódź, including the Business Center, the Silver Screen Entertainment Center, and the IBIS Hotel developed by Echo Investment SA, as well as the Galeria Łódzka mall, seat of the Łódzkie Province Marshal’s Office. Another advantage of the AURUS building is the proximity of Łódź-Lublinek Airport.
AURUS is a ten-storey class A Office building. ‘Our main assumption in planning this investment was to adapt our offering to certain individual needs so that it meets both the expectations of global corporations and of smaller businesses. Therefore, we took into account our experience and market requirements in designing this building while maintaining its universal character. We truly believe that its modern architectural design, application of practical technological solutions and suitable location make AURUS a perfect workplace and a significant, characteristic project on the office map of Łódź’, says Rafał Mazurczak, Director of the Offices Commercialization Department at Echo Investment SA.
The shape and form of AURUS refers to Modernist architecture of Łódź during the interwar period. ‘Major size of the establishment, its simple and advanced form, and its city-like character corresponds to newly erected buildings that fill the southern edge of al. Piłsudskiego. At the same time, repeatable rhythm of windows forms a characteristic band surrounding the entire building', says Michał Hincz, an architect representing B’ART Pracownia Architektury, Urbanistyki i Wnętrz [Architecture, Urban Development and Interior Design Studio] Bartłomiej Biełyszew, where the design of this office building was developed.
Typical floor in AURUS is 2,800 sq. m in size. Each floor is designed so that it may be flexibly split into compartments, ranging from small individual office rooms, through open-space arrangements, to spacious conference rooms. ‘The proposed layout of the building allows access of natural light to the entire office space while heat-absorbing windows guarantee thermal comfort, sun and acoustic protection’, adds Michał Hincz.
Traffic will reach the building from al. Piłsudskiego, and the building itself will be accessible from all sides via an internal access road. An above-ground car park is established next to this road, complemented with a single-floor underground car park under the building.
The building will have silent lifts, air conditioning, air humidity control and technical floors. A number of advanced technological solutions will be used, as well as high quality telecommunication and IT connections, a safety, monitoring and access control system.
‘There will be a cafe, a canteen, a bank outlet and a fitness center on the ground floor. A medical center is designed on higher floors. 381 parking spaces will be offered to future tenants on two car parks, 263 in the underground garage and 118 within the area of the complex’, says Rafał Mazurczak.
Works related to erection of core and shell structure of the AURUS office building are managed by Modzelewski & Rodek.
AURUS is another office project by Echo Investment SA. The Company has since accomplished 10 office projects with a total area for rent of 100,000 sq. m in 4 Polish cities. The most prestigious of these include City Gate, Babka Tower, the Olympic Center, Athina Park, the Warsaw office of Polkomtel, and the Business Center of Lodz. Presently, the company is involved in development of two office complexes: Parku Postępu in Warsaw and Malta Office Park in Poznan and consecutive projects are being prepared in Gdansk, Szczecin, Krakow, Lodz, Katowice and Budapest, Hungary. Total GLA of these investments will be nearly 270,000 square meters.
Pictures from the project’s presentation at www.aurusoffice.com.pl

..............................................................
B’ART, Pracownia Architektury, Urbanistyki i Wnętrz [Architecture, Urban Development and Interior Design Studio] Bartłomiej Biełyszew was established in 1999 in Warsaw. The company creates architectural designs of public utility buildings and establishments (including administration buildings, educational facilities, shopping, service and office buildings, religious cult establishments, banks, healthcare facilities), architectural designs of collective domicile buildings (hotels, holiday resorts), single- and multi-family buildings, industrial facilities, urban development designs and interior designs. The company has developed the following designs, among others: office & commercial building at ul. Stawki, Warsaw; Comfort Offices office & commercial building at ul. Czerniakowska, Warsaw; housing & commercial complex at ul. Czorsztyńska, Warsaw; modernization and extension of a commercial & residential building at ul. Chmielna, Warsaw.
Modzelewski & Rodek is a construction company with a long experience in contracting of civil engineering works. It executes construction works as a general contractor or as a contractor of reinforced concrete works and finishing works. It operates primarily on the Warsaw market, but was also engaged in Tri-City, Wroclaw and Szczecin projects. Its major accomplishments include: Sheraton Hotel of Warsaw, Warsaw University Library, Warsaw Financial Center office building. Modzelewski & Rodek partnered with Echo Investment in development of the Olympic Center, the Athina Park office complex, and the Mondrian House luxury apartment building. Currently it is building the Park Postępu project in Warsaw.