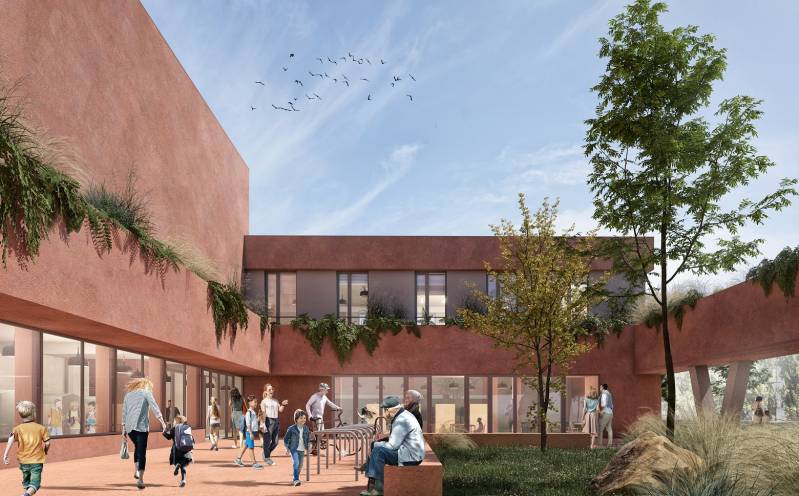

A modern, model primary school for nearly 300 students in grades 1 to 3 in Służewiec – Warsaw’s office district – it’s a part of a proposal of Echo Investment that wants to introduce a new quality to the business area: apartments surrounded by greenery, with additional functions that allow to comfortably live, spend time and work here. The WWAA architectural studio, that co-created Warsaw educational standards, is responsible for the design concept of the school.
In a proposal prepared by WWAA architectural studio and the developer, the school that will be built on a plot at Konstruktorska street is planned as a large, low two-storey building. It will have 12 classrooms and five rooms for thematic classes or dedicated to sensory integration that the local community can use apart from the school's needs.
“School buildings in our city are hidden, fenced off and do not participate in the everyday life of the city. Therefore, one of the most important assumptions of the school designed at Konstruktorska Street, apart from its educational role, was to make it an important point for a local community . We have designed an open entrance square that can act as a neighbourhood centre. Directly from the square you can get to a public library or, through a main entrance, to sports rooms. An entrance hall with an open canteen, outside school working hours, can be a place for debates or meetings of the local community. We want to highlight this school and emphasize its importance for the district,” says Natalia Paszkowska of WWAA, co-creator of the project.
The entrance square inviting you to the building will encourage you to bring your children and come to school by bike. Small architecture - a non-standard, sculptural form - will provoke children to experiment and interact. The project also provides for two additional squares: a green yard, where practical nature classes can be carried out, and a space "extending" the hall. An interesting fact will be an external window sill surrounding the building, where you can grow flowers in pots. A wild corner of greenery will also be created on the plot - a place with minimal human interference, which can be used by small city animals, such as insects, moles or hedgehogs. Warsaw architectural standards assume to create a network of natural enclaves in the city that will give animals a suitable place to live.
“The very way of designing and building the school also has an educational aspect. We intend to highlight some construction elements and building systems, not to hide them in walls. In this way, we show students what the building is made of and how their school works, and at the same time reduce the use of materials. We want the school to use some of the electricity from photovoltaic panels, use the so-called grey water, counters installed at sinks showed children how much water they used to wash their hands and how to reduce this consumption. Introducing modern technologies in practice, at school, is the best way to tame absorptive minds of children with sustainable design,” says Marcin Mostafa of WWAA.
The school will be built and equipped by Echo Investment at its own expense. The estimated value of this project is approximately PLN 20 million. The design was prepared by the WWAA studio in cooperation with Buro Happold. The school building is designed in such a way that, if necessary and maintaining the basic values, it can be easily expanded in the future to the size of an eight-class institution. The developer is ready to start construction works this year, thanks to which the school could be ready for the 2023/2024 school year.
“The school is an element of a larger assumption through which we want to introduce new functions to Mokotów office district and thus support the process of positive changes taking place in this part of the city. In place of the oldest office buildings at Wołoska Street, we want to build a modern complex of buildings with apartments for sale and rent, which will provide shops and basic services on the ground floors. The whole project will be an open quarter of the city, full of greenery, paths for walkers and cyclists. Additionally, from the side of Wołoska Street, we will create a easily accessible green area, which - continued by our neighbours - could lead pedestrians and cyclists to Pole Mokotowskie. In the vicinity of the school, we will also develop two squares departing from a rope park at Suwak Street, which gives a total of 2.5 hectares of public green space. The new school and green areas will serve all residents of the area. It is an expression of our responsibility for shaping the city and its proper functioning,” says Małgorzata Turek, management board member of Echo Investment.
The quarter at Wołoska and Konstruktorska Streets will contribute to breaking the monofunction of the Służewiec office district and will become a truly comfortable part of the city where you can live, work, study and spend your free time within a short walk. In place of two older office buildings and a large land reserve, a residential estate will be built with about 1.2 thousand. apartments with green spaces for neighbourhood meetings, as well as paths for cyclists and pedestrians. The estate is to be built as part of the so-called special housing decree. Its design was prepared by BBGK Architekci, which used the experience gained while preparing the Warsaw Residential District.
Learn more at mokotow.com.pl.