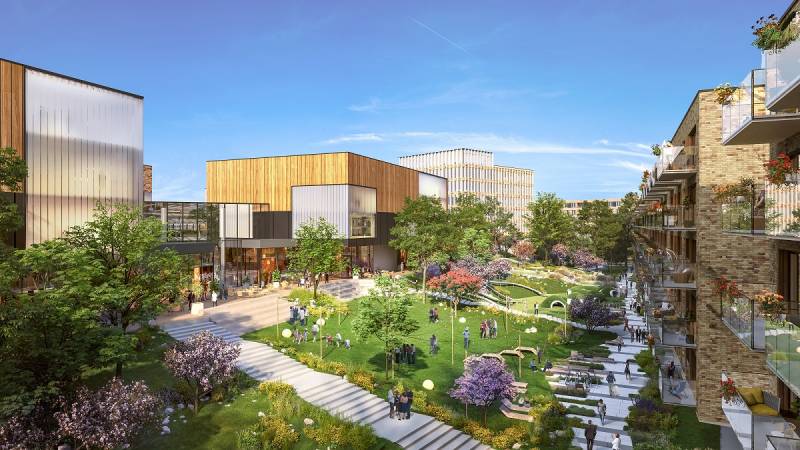

Open, green, inviting to social interaction, revolved around a new park and a city square - Echo Investment presented the concept of a city-forming and mixed-use project that will be developed right next to the Kabaty metro station in Warsaw. WWAA and MOFO Architekci are responsible for its architecture.
Echo Investment's project is planned in the vicinity of the Kabaty Woods, on a plot of land at the corner of Komisji Edukacji Narodowej Avenue and Wąwozowa Street, right next to a transport hub with a terminal metro station and a bus terminal. The project will completely change this part of the district: a fenced parking lot and a first-generation retail building will be repleced with a friendly and open space, merging apartments, business, entertainment, culture, education, sport, as well as stores for local residents as well as numerous restaurants and cafes. Everything you expect from a city will be at your fingertips here.
- The project in Kabaty is part of our philosophy of creating places that attract people, so called "destinations", city-forming, multifunctional quarters. It draws on the nature of the place and its local background. Kabaty is a family-friendly, sound and green district, so we have included all these qualities in our concept. We want it to be a local meeting center, a friendly city space, serving neighbors and new residents of Kabaty," says Marcin Materny, Management Board Member of Echo Investment.
The architects placed great emphasis on the quality of social space. The project includes to create a new, open-access park - a garden on a slope. From the east to the west a plot will gently rise to give more space for greenery and hide part of buildings under the surface. Thanks to raising residential buildings on pillars, the garden will be connected with the existing square on Sępa Sarzyńskiego Street. In the corner of KEN Avenue and Wąwozowa Street, at the exit from a metro station, the designers propose the Kabaty Square city, urban and open to everyone, that will become an attractive meeting place, with cafes, restaurant gardens, greenery, fountains and small architecture.
The heart of the project will be the Orangery - a glazed, bright and modern restaurant area. It will be filled with greenery, that will allow guests to spend a pleasant time here, regardless of the season and weather conditions. Neighbors and visitors will be invited to take advantage of cultural offerings, provide space for meetings, sports, fun, education, passions and health care. A part of this multifunctional mixture that will fill out this place will also be service and retail permises - revolved primarily around the underground passage, connected directly to the metro station. MOFO Architekci is responsible for this part of the project.
Part of the complex facing Sępa-Szarzyńskiego and Zaruby Streets will be occupied by residential buildings that will be set on pillars above ground level. This will allow to smoothly connect the newly created garden on the slope with the existing green square. This is a unique solution on the scale of the city. WWAA architects are responsible for the residential part of the complex.
Echo Investment has decided on traffic calming in the area. The quarter will be adapted for pedestrians and cyclists, and car traffic will be moved underground. A unique location and integration with the city's means of transport will make it convenient to get here by bus and metro.
The Kabaty’s project is another undertaking, after the Warsaw Brewery and Fuzja in Łódź, that the biggest Polish developer is creating based on the city-forming philosophy of developing open, friendly, mixed-use parts of cities - inspiring to action, attracting people, inviting to live and spend time there. The investor cares about the acceptance of the local community, that is why the project's website was launched, where opinions and suggestions on proposed solutions can be sent. It is available at - kabaty.echo.com.pl