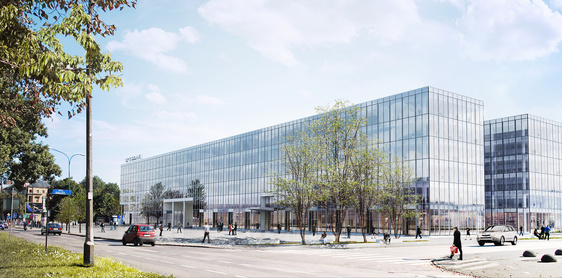

Echo Investment has presented a new idea concerning the development of the area of the former Cracovia hotel. The design of the office building which is to be developed at the site of the former hotel was presented by Marek Dunikowski of the Kraków-based architectural studio DDJM.
In accordance with the intention and provisions of the "Błonia Krakowskie" Local Zoning Plan, the design envisages the construction of two office buildings which replicate the main shape of the former Cracovia hotel in their dimensions and form.
The facility will have a total area of nearly 29,000 sqm, over 18,000 sqm of which will be earmarked for lease. 62 parking spaces have been designed. The building will have a height of 24.2 metres.
“It is a modern top-standard office building which is addressed to users who require solutions based on the principles of sustainable development in terms of energy efficiency and transport to and from work,” says Marek Dunikowski of the DDJM architectural studio.
DDJM architects approached the issue on a much broader scale and they did not limit themselves exclusively to the design of the building itself, thanks to which the surroundings will gain a completely new quality and much more interesting spatial features. In the new concept the square in front of the "A" building facing Focha Street serves as an important public place. Meanwhile the area along the axis of Focha Street serves as a scenic opening and a functional connector between Trzech Wieszczów Avenue and Błonie in the North-South direction and it alludes to the new square in front of the National Museum in terms of its character and function. Through the introduction of an original solution i.e. a two-storey passageway in the "A" building the project creates a completely new public area starting from the front of the National Museum to the Syrokomli Street.
“The opening of a plot which used to be fenced off to pedestrians and cyclists until now, can certainly be considered a new asset to the urban space. The urban interiors which will be created in the project will provide new interesting views – the facade of the Cracovia Stadium, the historical tenement houses on Zygmunta Krasińskiego Avenue and a mosaic on the back of the Kijów cinema, which until now has not been on show before,” adds Dunikowski.
The design is characterized with respect for the architectural concept and heritage. Historical mosaics inside the former hotel will be fully restored and moved to the halls of the new buildings. The design replicates characteristic "afterimages" in terms of the scale of the building and the entire assumption – a roof above the main entrance and a terrace platform facing Krasińskiego Avenue.
“The materials and solutions chosen for the details and the facade will include– top quality cladding and large glass sheets matching the height of an entire floor, combined with rigorously simple shape of the building and provide the entire project with a unique and noble solemnity which is appropriate for a prestigious project in such a key location for the city,” emphasizes Dunikowski.
According to experts involved in the real estate market, the building planned at the site of the former Cracovia hotel will fill in a gap in terms of "A"-class office space and it will increase interest in the Kraków office market.”
“A modern office facility in the city centre will certainly extend the offer of available office space in Kraków, which is one of the most dynamically developing markets in this property sector. It is not only a new spatial and architectural quality but also an invitation addressed to companies which locate their seats in prestigious buildings that are well exposed and offer above-standard solutions,” says Aleksandra Zimoch from Knight Frank, a real estate consulting agency.
DDJM is an architectural studio which was established in 1991. It was founded by Marek Dunikowski and Wojciech Miecznikowski who have been cooperating with each other much longer, since 1974. Then they were joined by Jarosław Kutniowski. Designs of a lot of buildings were created on drawing boards of the DDJM architectural studio, they include: the first hypermarket in the city – Krakchemia, Centrum Biurowe Lublicz, the GTC "Newton", "Galileo", "Edison"and Buma Square office buildings. Its most spectacular developments include: the European Krzysztof Penderecki Center for Music in Lusławice and the Bełżec Extermination Camp Museum.
Knight Frank is an international real estate consulting agency. It operates in over 370 offices on the developed and developing real estate markets on five continents. With the support of combined forces of more than 12,000 employees the company satisfies the local and global needs of property owners, tenants, investors and developers all over the world. In Poland the company has been present for over 24 years.
