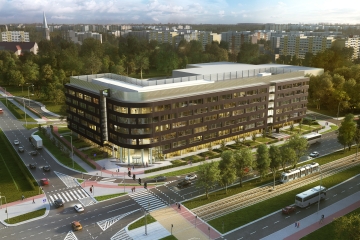

West Gate, an A-class office building which is being developed by Echo Investment in Wrocław, received a BREEAM Interim certificate at the Excellent level.
The certificate obtained by West Gate features a very high score of 72.8 pct, a result of which is the Excellent grade that was received by only 12 other office projects in Poland. Elements which were assessed included: energy efficiency, materials used, healthy working conditions and waste management.
“West Gate"s high score is a source of great joy for us. Office certification is no longer a new design method. It became a platform of communication with users of our project, who just like us expect very good office projects. West Gate fully utilized the potential of certification, it combines excellent structural and material elements with sustainable and energy-efficient solutions, which is characteristic of contemporary architecture,” says Katarzyna Murdoch, BREEAM engineer, BREEAM International assessor at Echo Investment. The company in charge of the certification process of West Gate is Grontmij Polska.
Echo Investment"s portfolio includes eleven buildings which hold BREEAM certificates – they are the West Gate, Q22 and two Park Rozwoju office buildings in Warsaw, Aquarius Business House in Wrocław, the first and the second stage of A4 Business Park in Katowice, Oxygen in Szczecin (2 BREEAM In-Use certificates: Building Management and Asset Rating) as well as Galeria Amber in Kalisz, Galaxy in Szczecin, Galeria Olimpia in Bełchatów and Galeria Echo.
West Gate is fully leased, modern A-class building, which offers 16,200 sqm of office space. The project is located on Lotnicza Street, at the junction of Na Ostatnim Groszu Street and Szybowcowa Street, which guarantees excellent exposure of the building. The proximity of public transport stops and the main traffic arteries of Wrocław provides quick access to the city centre and a very good link to the airport and the A8 motorway ring road. There are numerous service and retail outlets near the project as well as a park and some communal areas.
The author of West Gate"s architectural design is the ARCAD architectural studio of Kielce. The facility consists of six above-ground floors (offices) and two underground ones (the car park). It has been designed as an L-shaped compact building. Its facade is dominated by large glazed areas, thanks to which the offices are optimally lit. The office building will be equipped with an access control system, quick and quiet lifts, energy-efficient air-conditioning and ventilation systems, a humidity control system, suspended ceilings, raised floors and an eco-friendly lighting system. There will also be some guarded bike racks, changing rooms and showers for cyclists. West Gate users will have a canteen and service and retail outlets at their disposal, as well as some areas suitable for relaxation outdoors. The project is to be completed in April this year.
www.westgatelotnicza12.pl
