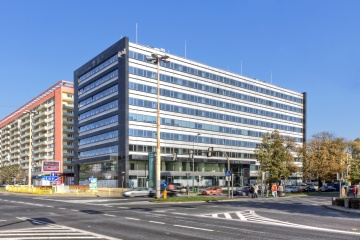

The brightONE company has leased an office area of 1,500 sqm in the Oxygen office building which is being developed by Echo Investment in Szczecin.
The office of brightONE will be located on the top, eighth, floor of the office building.
“We are very pleased that another company representing the new technologies industry chose one of our projects. brightONE follows in the footsteps of such giants as: Nokia Networks, IBM and Ericsson, which are present in our office buildings in Wrocław, Katowice and Warsaw. Representatives of this industry are well-known for the fact that they expect top standards and have very high requirements when searching for new locations. Oxygen, a building which was finished over four years ago, continues to meet expectations of new users,” says Michał Żelski, senior leasing manager in Echo Investment"s Office and Hotel Department.
Companies which leased their offices in Oxygen include: Tieto Poland, Nordea Bank Polska, Enea, Vortex Polska and Medicover.
brightONE is a company which offers comprehensive IT services to global clients. In Poland it has software development centres in two cities: Szczecin and Wrocław. Its experienced and well-organized team supports clients in terms of creating modern solutions for the automobile industry and in field of web technologies. The company uses its employees" experience, based on a solid system of service delivery quality, to help its clients to execute their business goals. Every day millions of people all over the world use the effects of work of the brightONE engineers, while travelling by car, working in an office in the area of real estate or preparing for sports competitions.
Oxygen is a modern 9-storey office building located in Szczecin at the junction of Malczewskiego Street and Wyzwolenia Avenue. The facility offers a total leasable area of over 14,000 sqm.Modern technological solutions have been applied in the building. It has been equipped with high class ICT connections, a security system, a modern and energy-efficient air-conditioning system as well as video surveillance and access control systems. Building users have 181 parking spaces at their disposal; they are located in the above-ground car park and an underground car park. The architectural design was created in the Gdynia-based Arch-Deco architectural studio. Construction of the Oxygen building started in September 2008. The building was put into operation in Q3 2010. In spring 2013 the office building obtained BREEAM In-Use ecological certificates which confirm energy efficiency of the building and its care for the environment. Oxygen obtained a BREEAM In-Use certificate with a very good grade in the Asset Rating (the building) category and the Building Management (the quality of management) category.
More information about the office building is available at: www.oxygenoffice.com.pl
