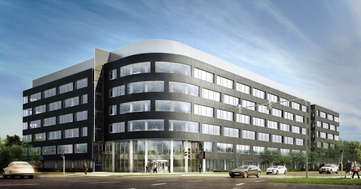

Deichmann has leased over 1,200 sqm in West Gate - a modern A class office building which is being developed by Echo Investment at 12 Lotnicza Street.
The contract with Deichmann Obuwie Sp. z o.o. starts the process of leasing the area in Echo Investment"s office process in Wrocław.
“We are very happy that Deichmann, which has been cooperating with Echo Investment in the shopping centre sector for many years, has chosen our office project for its seat. We are very pleased that the offer of West Gate met approval of the company,” says Katarzyna Kubicka, Senior Leasing Manager in the Office and Hotel Department at Echo Investment.Deichmann was founded in 1913 as a family business and it is still in the hands of the founding family. Nearly a hundred-year-old history of the company started in Essen, in the very heart of the Ruhr region. It is still the headquarters of the group. Deichmann currently has over 3,175 shops in 22 countries and it employs 32,500 people all over the world. The headquarters of Deichmann-Obuwie Sp. z o.o., which has been located in Wrocław since 1998, manages 224 shops all over Poland which employ over 1,700 people.
West Gate is a modern class A building which offers 16,000 sqm of office space. The project is located within the boundaries of the streets: Lotnicza, Na Ostatnim Groszu and Szybowcowa, which guarantees excellent exposure of the building. The proximity of public transport stops and the main traffic arteries of Wrocław provides quick access to the city centre and a very good link to the airport and the A8 motorway ring road. There are numerous service and retail outlets near the project as well as a park and some communal areas.
The author of West Gate"s architectural design is the ARCAD architectural studio of Kielce. The facility consists of six above-ground floors (offices) and two underground ones (the car park). It has been designed as an L-shaped compact building. Its facade is dominated by large glazed areas, thanks to which the offices are optimally lit. The office building will be equipped with an access control system, quick and quiet lifts, energy-efficient air-conditioning and ventilation systems, a humidity control system, suspended ceilings, raised floors and an eco-friendly lighting system. There will also be some guarded bike racks, changing rooms and showers for cyclists. The users of West Gate will have a canteen and service and retail outlets at their disposal, as well as some areas suitable for relaxation outdoors.
www.westgatelotnicza12.pl
