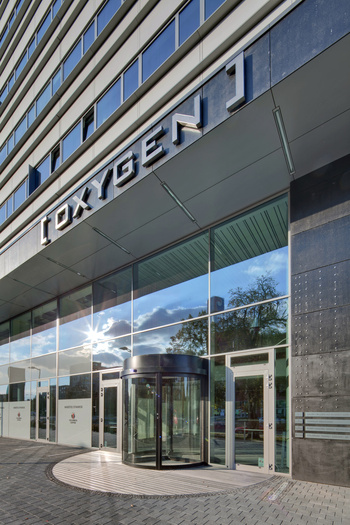

The modern office building Oxygen, which has been developed by Echo Investment in the centre of Szczecin, has obtained the BREEAM In-Use ecological certificates that confirm the building’s energy efficiency and care for the environment. Oxygen is the first office building in the West Pomeranian region to have received the ‘very good’ grade.
Oxygen obtained the BREEAM In-Use certificates with the "very good" good grade both in the Asset Rating (the building) and the Building Management (management quality) categories.
BREEAM In-Use is a system of building assessment which takes into consideration a lot of features of a given project, including: transport accessibility, quality of the materials and the structure, operational and construction management as well as water and waste management.
“Such a high evaluation of our development confirms our involvement in the environmental protection and it is proof that the office building has been constructed and managed taking care for the environment and with a view of lowering its operating costs,” says Wojciech Knawa, head of Echo Investment Property Management.
Earlier, in August 2012, the Oxygen office building obtained a GreenBuilding ecological certificate. It is another office building from Echo Investment to have obtained a confirmation of its environmental friendliness. In 2012 BREEAM Interim certificates were awarded to the Aquarius Business House office building in Wrocław and Park Rozwoju in Warsaw. Two other office projects which have been completed by Echo Investment also hold GreenBuilding certificates awarded earlier. They are: Park Postępu in Warsaw"s Mokotów district and the Astra Park office buildings in Kielce.
The BREEAM In-Use certificate is awarded by BRE (the Building Research Establishment) on the basis of materials and a report drawn by a licensed assessor who cooperates with the management team during the certification process.
Oxygen is a modern 9-storey office building located in the very city centre of Szczecin at the junction of Malczewskiego Street and Wyzwolenia Avenue, which offers a total leasable area of approx. 14,000 sqm.
Modern technological solutions have been applied in the building. It has been equipped with high class ICT connections, a security system, a modern and energy-efficient air-conditioning system as well as monitoring and access control systems.
Building users will be able to use additional services including a clinic, a coffee bar, a newsagent"s store and a fitness club. The employees and clients of the building will have 181 parking spaces at their disposal, located in the above-ground and underground car parks.
The architectural design has been created in the Gdynia-based architectural studio Arch-Deco. Construction of the Oxygen building started in September 2008. The building was put into operation in Q3 2010.
www.oxygenoffice.com.pl
