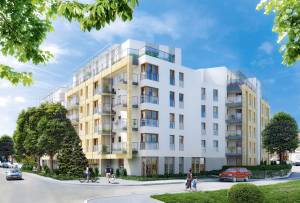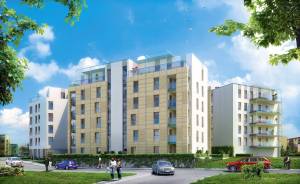

Echo Investment is starting the sale of apartments in the modern residential project “The House Under The Nightingale” on Krasickiego street in Kraków.
“The House Under The Nightingale” project is to be built in the Stare Podgórze district. “It is a great location. You can reach the centre in a 25-minute walk and the region is as renowned for its attractiveness and ‘character’ as Kraków’s Kazimierz district,” says Jolanta Półtoranos, the manager of Kraków sales office of Echo Investment.
“The House Under The Nightingale” is a residential complex consisting of two six-storey multi-family buildings. The design of the building has been created by architects from Maarte architectural studio from Sopot.
The architect Marek Łańcucki who is the author of the design believes that “the residential complex “The House Under The Nightingale” is distinguished by its friendly scale and timeless, modern architecture. It harmoniously matches the environment as a continuation of the frontage development of the street. The optimal sun orientation as well as exposure to the assets of the area provides apartments with excellent natural light and interesting views. The biggest apartments equipped with sun-filled terraces have been placed on the top floor. The architecture of the buildings is characterized by attention to detail and attractive finishing materials such as natural stone and glass. The unquestionable assets of the building are big windows both in commercial premises and in apartments. The attractively designed greenery and small architecture improve the comfort of living”.
There are 78 apartments available in “The House Under The Nightingale” with areas ranging from 38 to 96 sqm, all equipped with balconies or terraces. The ground level apartments have gardens. Each of the buildings has two staircases with lifts and is fully accessible for handicapped people. A recreational area for children has been designed in the yard inside of the project, which will be equipped with soft flooring made of synthetic material. There has been a one-storey underground garage designed under the complex.
There will be seven commercial premises located on the ground floor from the streets of Krasickiego and Orawska with areas ranging from 45 to 115 sqm.
“Functional apartments, optimal metric areas, the high standard of complex finishing, guaranteed quality with regard to the executed work and the Echo brand – this is our offer. We are convinced that we have managed to create a product which will fully satisfy the needs of even the most demanding buyers,” adds Jolanta Półtoranos.
The whole complex will be surrounded by a fence, monitored and equipped with a system of full access control. The entrance will be monitored from the reception room.
Prices of the apartments start at approx. 6,200 PLN gross per sqm. The cost of a parking space amounts to approx. 34,000 PLN gross whereas storage rooms cost approx. 3,200 PLN gross per sqm.
Construction of the facility started in September 2010 and it is to be finished in Q3 2012.
.............................................
MAARTE is an architectural studio established in 2008 in Sopot. MAARTE offers a full range of multi-discipline design services and specializes in office and multifunctional buildings, residential complexes, multi-family buildings and individual residences. The studio offers various services starting from preliminary analysis of the area capacity to multi-discipline design, environmental audit and finishing with project architect's supervision on building sites.
Its buildings currently designed or under construction include a number of locations in Warsaw, Tricity, Kraków and Bydgoszcz. In 2010 the MAARTE.LAB studio started its operations in Warsaw.

