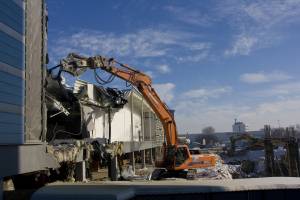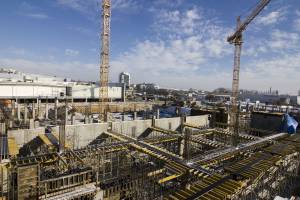

Since the beginning of January 2010 works are in progress connected with the last phase of extension of Galeria Echo in Kielce. The present stage concerns demolition of the part of the existing center.
The majority of shops of the Gallery and the cinema work without disruptions. The part of the salons have been temporarily removed and function now on the especially prepared area at the center’s parking lots.
Entrances and driveways were prepared in such a way, as to allow customers to drive to the center and visit its functioning part. After the extension Galeria Echo of Kielce shall be one of the biggest shopping-entertainment centers in Poland. In the new gallery customers will be able to shop in almost 300 shops – this is an offer bigger than offers of Galeria Krakowska, Złote Tarasy in Warsaw, Arkadia, or Galeria Mokotów.


-------------------------------------------------
GALERIA ECHO in Kielce occupies at present the area of approximately 68 000 sq.m., 26 000 sq. m. out of which constitute a leasable area. The development project assumes construction of 4 commercial storeys and a multi-level car park. The total area of Echo Gallery, after its extension, shall equal approximately 166 000 sq.m., in which the leasable area shall take up 67 000 sq. m. Customers will be able to use approximately 2 300 parking places.
In extended Echo Gallery customers will be able to shop in almost 300 stores. The two topmost storeys of the center were designed for entertainment and recreational functions. Customers shall have attheir disposal a body building gym, a fitness club, a 12-alley bowling, a discotheque, numerous restaurants, cafes and a playing ground for children and other attractions located at various storeys of the center.
The new Echo Gallery shall be opened in first part of 2011. The design of the Echo Gallery expansion and the multi-storey car park was created in the architectural studio Detan of Kielce and the design of elevation was created by the architectural studio Open Architekci of Warsaw.