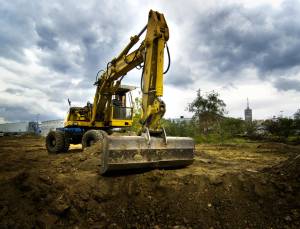

Echo Investment is beginning the execution of the first stage of enlargement of the shopping and entertainment center Galeria Echo in Kielce.
The first stage of the project will involve building a seven-level parking lot, with 43 thousand square meters of surface area, next to the existing Galeria Echo in Kielce. The parking lot, designed for almost 1,500 cars, will be built on a lot which Echo Investment will lease for 30 years from the Kielce University of Technology.
The parking lot has been designed by the Architectural Office Detan from Kielce and the structure of the building was designed by JORDAHL & PFEIFER Technika Budowlana Sp. z o.o. The general contractor of the project is EIFFAGE BUDOWNICTWO MITEX S.A. The project is to be completed in May next year.
The enlargement of a part of the Galeria Echo shopping and entertainment center and construction of a gymnasium for the Kielce University of Technology will also begin in May 2009. The new Galeria, three times larger than the original one, will be open in the spring of 2010.

..............................................................
The current surface area of Galeria Echo in Kielce is approximately 68,000 square meters, of which about 26,000 square meters is the leased space. The enlargement project will involve the construction of 4 shopping floors and a multi-level parking lot for 1500 cars. The enlarged Galeria Echo will have about 159,000 square meters of total space, of which about 66,000 square meters will be leased space. The customers will have about 2,300 car parking spots at their disposal. The Galeria will be introduced into the surroundings without disturbing the proportions, while the high quality materials, such as glass, stone, and steel, will highlight the modern character of the building.
The enlarged Galeria Echo will be the location of nearly 300 stores. The two highest floors of the center will have entertainment and recreation functions. The customers will be able to take advantage of the presence of a weight-lifting room, a fitness center, a 12-lane bowling alley, a disco, numerous restaurants and cafes, while children will enjoy a play center and other attractions located on different floors of the center.
The new Galeria Echo will be open in 2010. The estimated value of the project is approximately 400 million złotys. The enlarged Galeria Echo was designed by the Architectural Office Detan from Kielce, and the design of the facade was made by the Open Architekci architectural office from Warsaw.
..............................................................
The surface area of the gymnasium will be equal to almost 3,500 square meters. The gymnasium will be used for education-related purposes as well as to organize games in various sports. An indoor soccer court field or two volleyball, basketball, handball, or tennis courts will fit into the main court of the gymnasium, with dimensions of approximately 40 x 43.5 m. The building will also have a spacious locker room complex, a fitness center, a weight-lifting room, and a shooting range. The auditorium of the gymnasium will seat over 500 persons. The building will also be suitable to hold cultural events. The value of the building is estimated to be approximately 16 million zlotys.
..............................................................
Eiffage Budownictwo Mitex SA is a part of the EiffageEurope group. The history of the Mitex company goes back to 1988. In 1995, Mitex became a joint stock company and quickly gained a strong position in the market as one of the largest construction companies in Poland. In 2001, the company became a part of the French construction group Eiffage. The organizational structure of Eiffage Budownictwo Mitex SA is based on three divisions: Center – located in Warsaw, West – located in Poznań, and South – located in Kraków.
The company employs nearly 500 persons and its yearly turnover is on the level of 700 million zlotys. In September 2007, Mitex SA changed its name to Eiffage Budownictwo Mitex SA and is now operating in a group of mutually supporting companies active in the Polish market, which are owned by the Eiffage Europe group: Eiffage Budownictwo Mitex SA, Eiffage Instalacje Techelimp Sp. z o.o., Eiffage Drogi Mosty OPBDiM Sp. z o.o., and Ayas Projekt Konstrukcje Stalowe Sp. z o.o.
..............................................................
The Architectural Office Detan from Kielce has been active in the commercial project market since 1992. The multi-branch design team professionally runs investment projects, from the program assumptions, through all the phases of design works, to final acceptance of the works.
..............................................................
JORDAHL & PFEIFER Technika Budowlana Sp. z o.o. was established in Wrocław at the end of 1997. The company represents the globally-known construction brands Jordahl, Pfeifer, and H-Bau. Since 1999, the company’s offer includes the technology for flexible support of structural elements in the technology of the German company CALENBERG.
The company’s goal is to help solve problems in the area of reinforced concrete and cable structure technologies.
..............................................................
Open Architekci is an architectural office located in Warsaw and established in 2003.
The scope of its activity comprises architectural design of different scale and function, as well as interior design. The company provides services related to the complete investment process, from project preparation, through the building permit, to obtaining the occupancy permit. The most important designs made by OPEN Architekci include: the “Zielony Żoliborz” Apartment Building Complex in Warsaw, the enlargement of the “Pasaż Grunwaldzki” Shopping Center in Wrocław, and the Railway Museum in Warsaw. Among the most important awards won by the partners are: the first place, together with Jems Architekci, in the 2000 contest for the design of the Temple of God’s Providence; the first place, together with Jems Architekci, in the 2003 contest “House of the Future;” a 2003 Award of the Minister of Architecture, together with Jems Architekci; and a 2005 nomination for the award for the best public utility building in Warsaw in the contest organized by “Życie w Architekturze,” together with Kulczyński Architekt.