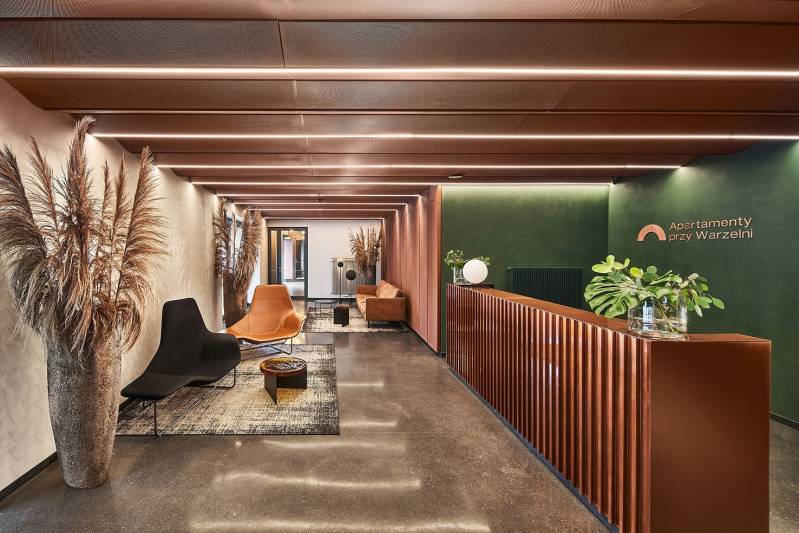

Malthouse Apartments are a showcase of one of the most spectacular urban revitalizations in the capital that complement Warsaw Brewery, a multifunctional project developed by Echo Investment in Warsaw's Wola district. Residents of Malthouse Apartments have already been handed over their keys. Only three penthouses are left on sale.
Malthouse Apartments definitely stand out from modern and historical buildings of Warsaw Brewery. The building has a rise of nearly 30 meters above Krochmalna Street. Residents will have a view of three city squares of Warsaw Brewery: Malthouse Square, Laboratory Courtyard and Breakfast Square. At present, Echo Investment is carrying out finishing works in the neighbouring 19th-century Malthouse building. The façade of the building is being renovated, and inside, Robert Lewandowski and his partners will soon open a restaurant with an area of over 1.3 thousand square metres.
- The proximity of the historical buildings became an inspiration for JEMS Architekci while creating the spectacular façade of Malthouse Apartments. Adopted solutions and noble materials are a tribute to the history of this place. In the project there were used panels in the color of copper, which perfectly harmonize with the neighboring buildings of Warsaw Brewery. What's interesting, thanks to the use of movable elements, the façade will be able to constantly change its shape, according to the apartment owners' preferences," explains Dawid Wrona, sales director - residential projects at Echo Investment.
The epitome of comfort and luxury
Exclusive apartments, which are being built in the vicinity of the historic 19th century Malthouse and Laboratory, already have their first residents. The building is accessed from Krochmalna Street, where presentable halls and an elegant reception area with a relaxation zone are located. A concierge will be available for residents. Penthouses located on the top two floors of the building are the quintessence of style and quality of Malthouse Apartments. They are perfectly designed luxury spaces, thought out in every detail. Flexible in terms of adapting to the tastes of residents, but uncompromising in terms of quality.
- Malthouse Apartments are a new icon of Warsaw Brewery and a luxurious part of our city-creating project in Wola. Elegance, prestige and comfort are the words that best describe the space we have prepared for the most demanding clients. Regardless of whether they are to be a cosy home or a pied-à-terre, the apartments in Warsaw Brewery offer an exceptional standard of living with views of a perfectly developed city quarter - says Dawid Wrona.
Only three penthouses are on sale now. Each of them has a two-level space in a living zone, adjacent to high, covered terraces. Huge glazed elevations, metal shutters and steel mesh curtains determine their unique and exclusive character. Additional comfort will be provided by numerous facilities, including an integrated remote control system for heating, ventilation, air conditioning and elevation curtains. Only now, when the project is ready and put into use, the high quality of finishing and applied solutions, both in the building, common areas and apartments, is fully noticeable.
The Meeting and Flavors District
On the first floor of Malthouse Apartments, original concepts are being created and become a part of the Meeting and Flavour District which is being developed here. Deseo Patisserie & Chocolaterie will invite residents and their guests for the best desserts, ice creams and pralines. Their confectionery masterpieces will delight even the most demanding fans of sweets. A fit cafe, Coffit, is also is also being developed near the confectionery.
As part of the revitalization and modernization of the Warsaw Brewery area, Echo Investment has already completed three office buildings: Gatehouse Offices, Villa Offices and Malthouse Offices, three residential buildings along Krochmalna Street and Gatehouse Apartments i.e. the building of Resi4Rent. The developer is now focusing on finishing works in the historic Malthouse and Storage Cellar. The final stage of the project will be the preparation of common spaces: Haberbusch and Schiele's woonerf, Central Garden, Malthouse Squere and Laboratory Courtyard.