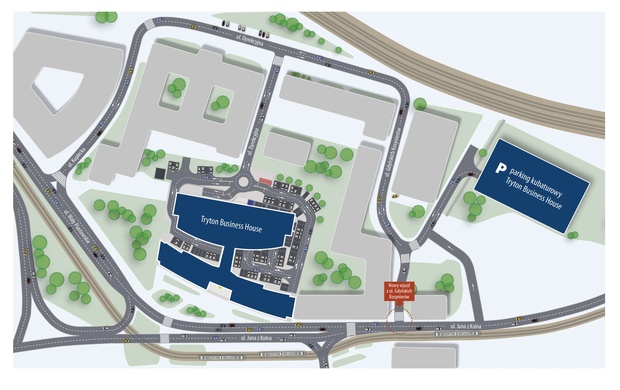

A new junction was constructed as part of the redevelopment of the traffic layout, which accompanies the construction of the Tryton Business House office building. New access from Gdyńskich Kosynierów Street, which was closed until now, makes it easy for drivers to enter Jana z Kolna Street, which considerably improves the traffic flow in the vicinity.
A new junction was constructed as part of the redevelopment of the traffic layout, which accompanies the construction of the Tryton Business House office building. New access from Gdyńskich Kosynierów Street, which was closed until now, makes it easy for drivers to enter Jana z Kolna Street, which considerably improves the traffic flow in the vicinity.
Visitors to the European Solidarity Centre, office building users and local residents can now use the new junction connecting Gdyńskich Kosynierów Street and Jana z Kolna Street. The new layout significantly streamlined the traffic in this part of the city.
“This is the last section of the new road layout designed in order to service Tryton Business House, which improves the comfort of driving along the streets: Jana z Kolna, Zwycięstwa, Nowa Wałowa and Kupiecka. We are glad that all the visitors to the area will be able to use the new solution,” says Mirosław Nowak, project manager in Echo Investment"s Office and Hotel Department.
Further facilitation in the area of the European Solidarity Centre is a publicly available multi-storey car park, which was also built as part of the Tryton Business Park project and offers nearly 500 parking spaces.
Tryton Business House is a modern A-class office building which offers an area of 22,000 sqm. The facility is being developed at the junction of the streets: Jana z Kolna and Wały Piastowskie. Its location at the main traffic routes in the city provides quick and easy access to other districts by car or public transport. The office building will have its own underground car park including spaces for 262 cars. The project also involves the construction of a public car park for nearly 500 vehicles.
The design, which was created by the Gdynia-based architectural studio Arch-Deco, also includes 72 covered parking spaces for bicycles. Cyclists will also be able to use showers, changing and drying rooms. Tryton Business House is building of varied height – its section facing Jana z Kolna Street will have 6 floors and its central part will have 11 floors. Both parts will share a one-storey hall – a connector including a service and office area, which will also offer a public passageway towards the Gdańsk-Główny railway station. The construction of Tryton Business House is to finish in Q4 2015. In June this year Tryton Business House obtained a BREEAM Interim certificate with the top rating – Excellent.
www.trytonbusinesshouse.pl
