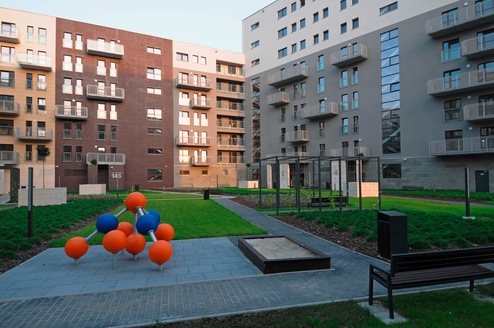

The ‘Przy Słowiańskim Wzgórzu’ estate, which has been developed on Jedności Narodowej Street by Echo Investment, won the 3rd prize in the ‘Beautiful Wrocław’ competition organized by the Mayor of Wrocław and the Wrocław Lovers Association.
The presentation of the awards took place on the 20th of June in Wrocław"s Museum of Architecture. In the "Beautiful Wrocław" competition a chapter composed of architects and members of the Wrocław Lovers Association chooses the most beautiful buildings in the city. The aim of the competition is to promote the architecture of Wrocław and honour most valuable creative work in this field. The main criteria of the selection involve the architectural, spatial as well as functional and practical qualities.
This is the second award for the "Przy Słowiańskim Wzgórzu" estate in the last few weeks. On the 11th of June the project won the 2nd prize in the "House I Would Like to Live in" competition which was organized by the editorial staff of the "Gazeta Wyborcza" daily.
"Przy Słowiańskim Wzgórzu" is a complex of four buildings which consist of 205 apartments with areas ranging from 34 to 97 sqm. Most of them have a balcony, a terrace or a loggia. Clients looking for larger apartments can use the option of joining the residential units. There are some commercial premises on the ground floor, with areas ranging from 67 to 152 sqm. The construction of the project finished in 2012. Its architectural design was created by APA Kuryłowicz & Associates, which is one of the best-known architectural studios in Poland.
Materials and technologies which have been used in the "Przy Słowiańskim Wzgórzu" apartments improve the comfort of living. One of the most important conveniences is the use of windows that suppress the noise from outside much better than standard ones while providing proper airing at the same time. The investor opted for noise-suppression elements also inside the buildings – in lifts, corridors and wall insulations. All the doors also have the higher noise reduction performance. All the redundant stairs, ramps and architectural barriers have been removed. Anti-burglary doors, security and video surveillance of the buildings and the surrounding area ensure safety of residents.
There is a car park with separate parking spaces on the 0 and -1 levels. The underground car park can be used by cars with the LPG installation, which is rare in facilities of this type. This is possible thanks to a specialist smoke exhaust system, which is controlled by sensors which measure the concentration of gas on a continuous basis. There have also been some additional rooms designed for the storage of prams and bicycles.
More information is available at www.przyslowianskimwzgorzu.pl
