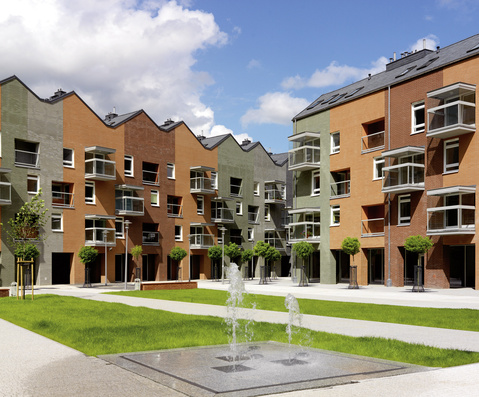

The Małe Naramowice Rynek estate, which has been developed by Echo Investment in Poznań, won ‘The Best Developed Public Space in Greater Poland’ competition which was organized by the Society of Polish Town Planners.
“It is one of the most interesting residential projects. Thanks to the help of skilful designers from the ARE architectural studio we managed to create a unique public space in Poznań"s Naramowice district. We are even happier now that the merits of the Małe Naramowice Rynek project have been appreciated by professionals,” says Piotr Szkliniarz, director of the Team of Architects in the Residential Project Department at Echo Investment.
The Grand Prix for the Małe Naramowice Rynek project was presented on the 31st of January earlier this year during a countrywide conference which was organized by the Society of Polish Town Planners in Poznań. The awarded project will take part in a countrywide competition, in which it will compete for the main prize with the winning developments from other regions.
Małe Naramowice is a harmoniously designed residential estate with varied architecture, which is located on Rubież Street in Poznań.
The central part of the Małe Naramowice estate is its Main Square. Its frontage is formed by colourful facades of the buildings. The whole area has been treated as an orderly garden. The facility is complemented by fine details, landscape architecture, the materials and colours and last but not least the natural greenery. The buildings located at the Main Square and on the adjacent streets include attractive two-storey apartments with verandas, loggias, balconies and terraces. Attractive two-storey apartments have also been designed on top floors. The areas of the apartments range from 40 sqm to 216 sqm. There are service premises on the ground floor of the buildings, with areas ranging from 19 sqm to 400 sqm. The residents" safety is ensured by round-the-clock security service and video surveillance.
Echo Investment is currently carrying out the next stage of the Małe Naramowice project – "Pod Klonami". The "Pod Klonami" estate includes ten four-storey buildings and 145 apartments. The investor is building 35 two-storey terraced houses at this time, which are characterized by modern and functional architecture as well as their excellent location. The useable areas of the houses with the garages range from 133 to 141 sqm. The houses are located on plots with areas ranging from 241 sqm to 548 sqm.
www.malenaramowice.pl
