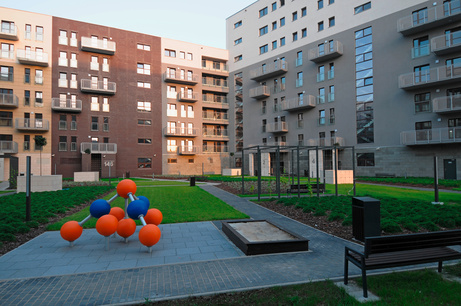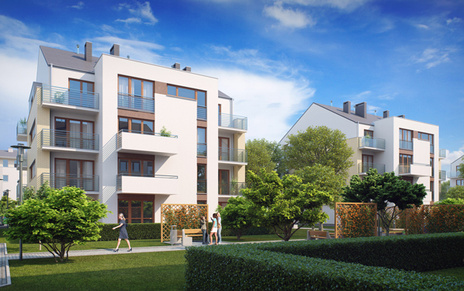

The ‘Przy Słowiańskim Wzgórzu’ estate in Wrocław and Małe Naramowice ‘Pod Klonami’ in Poznań have won the category of the best residential projects developed in Lower Silesia and Greater Poland in the Golden Villas 2013 competition [Złote Ville 2013].
The award gala of the Golden Villas took place on the 24th January in the Businessman Institute in Warsaw. The award for the "Przy Słowiańskim Wzgórzu" estate was received by Agata Łapot, manager of Echo Investment"s sales office in Wrocław. The Golden Villa 2013 for the Małe Naramowice "Pod Klonami" project was received by Marta Politowicz, manager of Echo Investment"s sales office in Poznań.
The editorial team of the "Villa" monthly organized the competition for the best residential projects in Poland for the eighth time. The jury included representatives of the editorial team and experts connected with architecture and design.
"Przy Słowiańskim Wzgórzu" is a modern building which includes 205 apartments with areas ranging from 34 to 97 sqm. Most of them have a balcony, terrace or loggia. Customers looking for larger apartments have the option of joining the apartments. There are service premises on the ground floor, with areas ranging from 67 to 155 sqm. A car park with separate parking spaces is located on the 0 and -1 levels. The car park can also be used by cars with LPG installation.
The construction of the project in the centre of Wrocław, on Jedności Narodowej Street finished in July 2012. Its architectural design was developed by APA Kuryłowicz & Associates – one of the most prestigious architectural studios in Poland.
The Małe Naramowice "Pod Klonami" project is being built in Poznań, at the junction of Rubież Street and Czarnucha Street, as an architectural continuation of the "Małe Naramowice Rynek" estate. The residential complex consists of ten 4-storey buildings. The project includes a total of 145 two-, three- and four-room apartments with areas ranging from 47 to 110 sqm and a possibility of joining them together.
The first three buildings of the first stage received the final occupancy permit in December 2011. The second stage of the project was awarded an occupancy permit in May 2012 and the third one – in October 2012. The investor is currently preparing for the development of 35 two-storey terraced houses in the "Pod Klonami" estate. The useable area of the houses including garages ranges from 133 to 141 sqm. They are located on plots with an area of 241 to 548 sqm.

