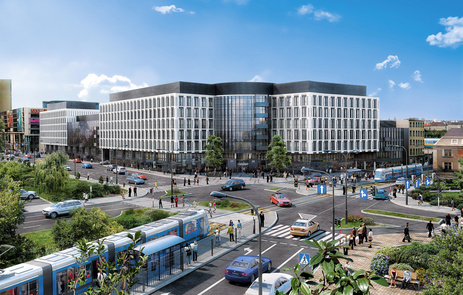

Aquarius Business House, the A class office building which is being developed in the centre of Wrocław by Echo Investment, has obtained a BREEAM Interim certificate with a ‘very good’ grade and a very high score of 64.39 pct.
“I am very happy with such a high evaluation of our project in Wrocław. We received a very good score at the Interim stage. We will do our best to confirm it in the Final BREEAM Certificate evaluation,” says Igor Grabiwoda, director of the Team of Architects of the Office and Hotel Department in Echo Investment. The certification process of Aquarius Business House is run by the Grontmij company.
In October earlier this year the Park Rozwoju office project developed by Echo Investment obtained a BREEAM Interim certificate with a "very good" grade and the highest score in this category in Poland – 67.83 pct. Three other office projects developed by Echo also have GreenBuilding certificates, which they acquired earlier, they are: Oxygen in Szczecin, Park Postępu in Warsaw"s Mokotów district and Astra Park office buildings in Kielce.
Aquarius Business House is being built in the centre of Wrocław, at the junction of Borowska and Swobodna streets. The project is being carried out in two stages. The first one started in June 2011 and is to finish at the end of November this year. The completion of the second stage is planned for September 2013. The contractor of the shell of the building is Eiffage Budownictwo Mitex SA. Architecture and design of the building was created in the Arcad studio of Kielce.
Aquarius Business House is a modern office complex offering a number of the latest technological solutions, high-end information and communication technology links, security and access control systems as well as technological solutions enabling environmentally-friendly, efficient and economical management of energy and utilities. The facility consists of two 7-storey buildings. The office space of the whole facility amounts to 25,000 sqm. It has been designed as open plan, which accompanied with good access to natural light will provide office users with flexibility of spatial arrangement and comfortable working conditions.
There have been a number of additional functions planned in the Aquarius Business House complex. Its clients will be able to use a medical clinic, a lunch bar, a restaurant, a cafe and a press lounge along with a fitness club, among other things. Those getting to work by bicycle will be able to use a bike parking place and a locker room including showers, which have been especially designed for them. The car parks servicing the facility offer a total of 412 parking spaces: 265 in the above ground parking garage, 97 in the underground garage and 50 in the external car park.
www.aquariusbusinesshouse.pl
