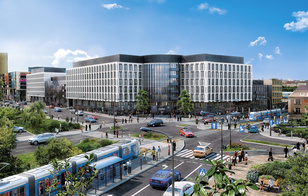

The renowned consulting company PwC Poland has leased an area of nearly 1,000 sqm in Aquarius Business House – an A class office building developed by Echo Investment in the centre of Wrocław.
PwC, former PricewaterhouseCoopers, is another international company, after Tieto Poland, to lease office space in Aquarius Business House.“We have welcomed PwC"s decision to choose Aquarius Business House as the new seat of its branch in Wrocław with great pleasure. PwC is another demanding client to appreciate the location of our project and its technical solutions that make it possible to effectively manage energy consumption in our building,” says Rafał Mazurczak, sales director in the Office Project Department at Echo Investment.Aquarius Business House is being developed in the centre of Wrocław at the junction of Borowska and Swobodna streets. The project is being carried out in two stages. The first ones started in June 2011 and is to finish in November later this year. The completion of the second stage is planned for September 2013. The contractor of the shell of the facility is Eiffage Budownictwo Mitex SA. Its architectural design was created in the Arcad architectural studio of Kielce.
____________________________________________________________________________________________
PwC is a leading international consulting company specializing in audit as well as tax and business consultancy. PwC uses knowledge and experience of over 162,000 employees in 154 countries, who are working for the most prominent companies. PwC Polska currently employs 1,500 people in its offices located in Warsaw, Gdańsk, Katowice, Kraków, Poznań and Wrocław.
____________________________________________________________________________________________
Aquarius Business House is a modern office complex offering a number of the latest technological solutions, high-end information and communication technology links, security and access control systems as well as technological solutions enabling environmentally-friendly, efficient and economical management of energy and utilities. The facility consists of two 7-storey buildings.
The office space of the whole facility amounts to 25,000 sqm. It has been designed as open plan, which accompanied with good access to natural light will provide office users with flexibility of spatial arrangement and comfortable working conditions.
There have been a number of additional functions planned in the Aquarius Business House complex. Its clients will be able to use a medical clinic, a lunch bar, a restaurant, a cafe and a press lounge along with a fitness club, among other things. Those getting to work by bicycle will be able to use a bike parking place and a locker room including showers, which have been especially designed for them. The car parks servicing the facility offer a total of 412 parking spaces: 265 in the above ground parking garage, 97 in the underground garage and 50 in the external car park.
www.aquariusbusinesshouse.pl
a modern office complex offering a number of the latest technological solutions, high-end information and communication technology links, security and access control systems as well as technological solutions enabling environmentally-friendly, efficient and economical management of energy and utilities. The facility consists of two 7-storey buildings.
The office space of the whole facility amounts to 25,000 sqm. It has been designed as open plan, which accompanied with good access to natural light will provide office users with flexibility of spatial arrangement and comfortable working conditions.
There have been a number of additional functions planned in the Aquarius Business House complex. Its clients will be able to use a medical clinic, a lunch bar, a restaurant, a cafe and a press lounge along with a fitness club, among other things. Those getting to work by bicycle will be able to use a bike parking place and a locker room including showers, which have been especially designed for them. The car parks servicing the facility offer a total of 412 parking spaces: 265 in the above ground parking garage, 97 in the underground garage and 50 in the external car park.
www.aquariusbusinesshouse.pl