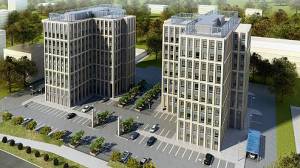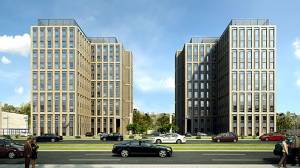

The Aurus office building developed by Echo Investment in Łódź has been redesigned. The changes which have been implemented will allow for carrying out the construction in stages as well as for a flexible sale of the project.
The new concept of the office building involves two buildings with a total leasable area of 20,000 sqm. A typical office space amounts to approx. 18,500 sqm and the remaining space located on the ground floor of the building is dedicated to services. Both buildings have 10 above-ground floors and an underground car park. Tenants of the office building have 381 parking spaces (252 underground ones and 129 within the area of the facility) at their disposal. The building offers a floor area of around 1 000 sqm which is definitely a convenient option for larger tenants.
The project is being built on Piłsudskiego Avenue in Łódź. This is also where numerous office buildings and other significant and popular facilities are located, including Centrum Biznesu, Centrum Rozrywki Silver Screen and IBIS hotel (developed by Echo Investment) as well as the Galeria Łódzka shopping centre. The key asset of the location of the Aurus office building is also the proximity of the Łódź-Lublinek airport. Modern architecture, application of practical technological solutions and a good location make Aurus an ideal place for work, a major and unique project on the office map of Łódź.
Individual floors have been designed in a way enabling their flexible arrangement – from small, separate offices to open space offices to spacious conference halls. The suggested spatial layout of the building allows the natural light to access the whole office area while heat-absorbing windows provide thermal comfort as well as sun and sound protection. The building will be equipped with silent-running lifts, air-conditioning, an air humidity control system and technical floors. There will be a number of modern technological solutions used, first class ICT links as well as security, monitoring and access control systems.
The design of the building has been developed by specialists from the architectural studio B’ART, Pracownia Architektury, Urbanistyki i Wnętrz Bartłomiej Biełyszew. The completion of work is planned for 2012.
More information about the project is available www.aurusoffice.com.pl

