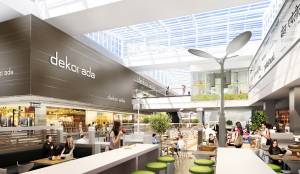

Products of Barlinek, the biggest manufacturer of wooden floors in Europe, will be available in Dekorada – the new part of Galeria Echo dedicated to furnishing and interior design.
Dekorada’s customers will have access to a full range of Barlinek products: Barlinek floorboards, solid wooden floors, sports floorboards and products from the barkiet system line (floor materials, installation and maintenance accessories). There will also be meetings with architects and interior designers held in the Barlinek salon and it will be a place for presentation of premiere products of the company.
Dekorada is an especially designed, functionally and architecturally singled out retail space dedicated to one business line. Galeria Echo in Kielce will have several dozen tenants offering products and services connected with finishing, furnishing and decorating interiors on an area of 5,000 sqm.
...............................................
The Barlinek Group is a leading manufacturer of wooden floors in the world with a manufacturing potential of over 9 mln sqm per year. Its key product is the Barlinek floorboard, which is layered flooring made of noble native and exotic wood. The company sells its floors to over 50 countries on 4 continents. Apart from Barlinek floorboards the Group also manufactures solid wooden floors, certified floors for sports facilities, skirting boards and fuels: wood pellets and fireplace briquettes.
...............................................
Galeria Echo in Kielce is the largest shopping and entertainment center in the Swiętokrzyskie region.
In extended Echo Gallery customers will be able to shop in almost 300 stores.
At levels -1, 0 and 1 provided the wide range of commercial and service along with numerous restaurants, cafes and fast food. The two topmost storeys of the center were designed for entertainment and recreational functions.
Customers shall have attheir disposal a body building gym, a fitness club, a 12-alley bowling, numerous restaurants, cafes and a playing ground for children an area approximately 300 sqm. Also on the second level of Galeria Echo will be located Dekorada with a selected range of equipment and interior decoration.
Total area of Galeria Echo shall equal 159 000 sq.m., in which the leasable area shall take up 70 000 sq. m. Customers will be able to use approximately 2 300 parking places.
The new Echo Gallery shall be opened in August of 2011.
The design of the Echo Gallery expansion and the multi-storey car park was created in the architectural studio Detan of Kielce and the design of elevation was created by the architectural studio Open Architekci of Warsaw.
