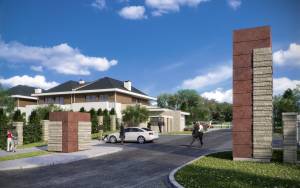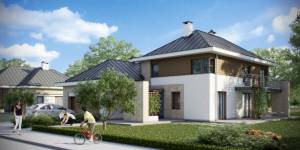

Echo Investment is launching ‘Osiedle Południowe’ on Sukowska street in Dyminy near Kielce.
„Osiedle Południowe is another residential project of Echo Investment carried out in the Kielce area. “Dyminy is definitely one of the most interesting investment areas. The estate is located near a forest, on the southern hillside with a scenic view. It is an ideal place for people who want to be surrounded by nature and have easy access to the attractions of a town at the same time” says Marlena Romańska, sales manager at Echo Investment.
The architect Maciej Stoczkiewicz, the author of the design from the architectural studio StoMM Architektura says: “Moved by the beauty of nature, the closeness of the forest and most of all the exceptionally spatial view, I decided that these aspects would be the basis of the urban layout of the estate. These assumptions also decided about the shape of the public space in the estate, the shape of the buildings and their functions. Roads climb from the entrances along the hillside of the plot of land and end up with squares which have pedestrian access to the forest located above them. From each section there is a view onto the southern, eastern and western side, including Babia Góra, Dyminy and Suków. The convenient layout of the windows and terraces brings the view into the buildings. The introduction of simple shapes of the buildings, the use of natural stone with warm colours to finish important elements of the composition, white walls, broken with another colour on the first floor, covered with extended eaves and a low roof – all this gives an impression of adjusting the houses to the rise of the area and the surrounding nature. The interiors with well thought out functional layouts were developed without losing the optimum lighting of the rooms. Transparent architectural assumptions are in conformity with the idea of the outstanding architect Ludwig Mies van der Rohe -‘Less is More’. In connection with the qualities of the surrounding they give Osiedle Południowe a unique character”.
Osiedle Południowe is a ready architectural concept based on full technical infrastructure. „A buyer of a plot of land receives much more than in the case of buying regular land property. They receive a complex development product allowing for quick realization of a dream about their own house: a building permit, an agreed design and a fully developed plot” adds Marlena Romańska.
The project will be carried out in three stages. There have been 29 plots of land prepared for sale in the first stage, with areas ranging from 761 sqm to 1,639 sqm, where detached houses will be built, as well as 40 plots of land with areas ranging from 329 sqm to 1,018 sqm where terraced houses will be developed. Designs of the detached houses have a useable area ranging from 162 sqm to 188 sqm while the terraced houses range from 149 sqm to 176 sqm.
“The designs of houses certainly differ from typical, uniform single-family houses. Proportions, materials, colours and the form of the houses itself have been carefully analyzed with particular emphasis on energy-saving, functionality and aesthetics” underlines the architect Maciej Stoczkiewicz.
The prices of development packages (a design of a house, a building permit and land) offered in the first stage range from 159 PLN to 225 PLN gross per sqm of land. The price variations result from the size and location of the plots of land.
The estate will be enclosed and will have round-the-clock security. There will be a porter’s box located at the entrance to the estate which will be co-owned by the residents.
The completion date of the first stage of the estate that will allow for the launch of the construction of houses is planned in Q4 2011.


