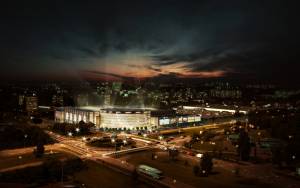

7th of January 2010 shall be the last day of operation of shops in the part of Galeria Echo intended for rebuilding. Already on Friday, January 8th, works shall start in the part of the Center connected with construction of the new Galeria Echo - the biggest shopping-entertainemnt center in the region.
In connection with conducted works the traffic organization shall be changed in the premises of the Gallery. The main entrance and the parking lot from the side of Solidarności street shall be liquidated. Traffic shall be directed through the entrance and driveway from the side of Świętokrzyska street, and also a new driveway from the side of Solidarności street going through a multi-level car park.
Shops located between Tesco and Orsay salon and Douglas perfumery shall function without any changes. Also Kinoplex cinema shall operate, with a new entrance located near CCC shop. For the period of extension a few shops shall be closed: Rossman, Ravel, Vertus, Profashion, Ecco, Skorpion, Altromoda, Limited Edition and Angel Eyes. The whole gastronomic part shall also be liquidated. The remaining shops from the re-built part shall be transferred to other localizations at the premises of Galeria Echo. The biggest shops in this group, that is Go Sport and Smyk, are in the course of moving to temporary premises at parking lots. Go Sport shall be located at the lowest storey of the multi-level car park and Smyk – at the present underground car park. The opening of these stores shall take place on 18th January.
The majority of shops and gastronomic points closed in connection with the extension shall resume their activity in the new Galeria Echo.
After the extension Galeria Echo of Kielce shall be one of the biggest shopping-entertainment centers in Poland. In the new gallery clients will be able to do shopping in almost 300 stores - such offer is wider than the offer of Galeria Krakowska, Złote Tarasy of Warsaw, Arkadia, or Galeria Mokotów.

-------------------------------------------------
GALERIA ECHO in Kielce occupies at present the area of approximately 68 000 sq.m., 26 000 sq. m. out of which constitute a leasable area. The development project assumes construction of 4 commercial storeys and a multi-level car park. The total area of Echo Gallery, after its extension, shall equal approximately 166 000 sq.m., in which the leasable area shall take up 67 000 sq. m.. Customers will be able to use approximately 2 300 parking places.
In extended Echo Gallery customers will be able to shop in almost 300 stores. The two topmost storeys of the center were designed for entertainment and recreational functions. Customers shall have attheir disposal a body building gym, a fitness club, a 12-alley bowling, a discotheque, numerous restaurants, cafes and a playing ground for children and other attractions located at various storeys of the center.
The new Echo Gallery shall be opened in 2011. The design of the Echo Gallery expansion and the multi-storey car park was created in the architectural studio Detan of Kielce and the design of elevation was created by the architectural studio Open Architekci of Warsaw.