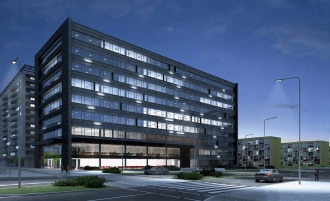

Echo Investment has presented details of its OXYGEN office investment being developed in Szczecin. This modern Class A office building will be opened at the turn of 2009 and 2010. Total gross leasable area of the building is about 14,000 sq. m. The presentation was accompanied by ceremonial signing of an erection act combined with embedding of the cornerstone for the construction of the new project.
OXYGEN is being developed in the very center of Szczecin, at the crossing of Malczewskiego Street and al. Wyzwolenia Street. The Galaxy mall, which is the largest shopping and entertainment center in Zachodniopomorskie region, is located in the neighborhood, as well as the prestigious Pazim office and hotel complex incorporating the Radisson SAS hotel, and numerous financial institutions and offices of authorities.
„OXYGEN is a top class building. With its modern and advanced technologies applied in the facilities, the building conforms to most stringent contemporary standards, including requirements of IT and telecommunication companies. Further advantages of the building, contributing to its attractive rating, include its perfect location and marvellous exposure.” -says Rafał Mazurczak, Director of the Office Commercialization Department at Echo Investment.
A number of advanced technological solutions are being used in the building, as well as high quality telecommunication and IT connections, a safety, monitoring and access control system.
„Size of typical floor ranges nearly 1,500 square meters. Use of the open space convention opens up numerous arrangement opportunities for different groups of tenants - those who need open-space offices as well as compartmented areas. Users of the building will be offered an opportunity to use such facilities as a medical center, a coffee bar, a newsagent’s store. Bank outlets are also envisaged in the building. 181 parking places will be made available to future tenants, 132 in underground garage and 49 spaces on an above-ground car park.” - says Wojciech Knawa, Lease Manager at Echo Investment.
The building was designed at ARCH-DECO Sp. z o.o. architectural design studio of Gdynia.
„OXYGEN is a nine-storey office building with its own large underground car park. Its scale, clearly defined form and perfect exposure make it strongly recognizable and definitely encompassed within the city space. Glazed window lines ensure perfect accessibility of natural light while the horizontal design of facade, which is flexibly sectioned with vertical ribs, gives a very contemporary and dynamic image to the establishment.” - says Michał Dolistowski, an architect of ARCH-DECO.
Piotr Krzystek the President of Szczecin says: „The image of the city is changing, we are a dynamically developing center for investors. We have a lot to offer: land plots, know-how, qualified manpower. This is the time for Szczecin and we take the advantage of it thanks, among others, to co-operation with such companies as Echo Investment. I heartily thank the company president for a very good co-operation upon OXYGEN project.”
Works related to erection of core and shell structure of the OXYGEN office building are managed by Calbud Sp. z o.o. of Szczecin.
OXYGEN is another office project by Echo Investment SA. The Company has since accomplished 10 office projects with a total area for rent of 100,000 sq. m in 4 Polish cities. The most prestigious of these include City Gate, Babka Tower, the Olympic Center, Athina Park, the Warsaw office of Polkomtel, and the Business Center of Lodz. The company is currently developing two large office complexes: Park Postępu in Warsaw, and Malta Office Park in Poznan, along with the AURUS office building in Lodz. It is also preparing its consecutive projects in Gdansk, Szczecin, Krakow, Katowice, and Budapest. Total GLA of these investments will be nearly 270,000 square meters.
Project demonstration photos at www.oxygenoffice.com.pl

----------------------------------------------------------
ARCH-DECO Sp. z o.o. is an architectural design studio of Gdynia, which was established in 1989 by Zbigniew Reszka and Michał Baryżewski. During its nearly twenty-year market presence, ARCH-DECO has been frequently awarded for a number of its developments, including honors by the Polish Architects Society for best architectural developments, and 1st Grade State Award of the Ministry of Regional Development and Construction. The company has more than ten years experience in design and execution of architecture and interiors, both in Poland and abroad (in the US, Sweden, Germany, Austria, Finland).
ARCH-DECO’s architects have designed the following establishments, among others: headquarters of Lotos SA Group, Department of Oceanography of the Gdansk University, Vector electronics factory buildings in Gdynia, the Gdansk Management College, office buildings of Wielkopolski Bank Kredytowy and the Gdansk Refining Plant.
www.archdeco.pl
---------------------------------------------
CALBUD Sp. z o.o. is a construction company of Szczecin, which was established in 1991. It specializes in supplying modern and effective solutions in the field of housing and industrial construction. It develops general civil engineering establishments, industrial facilities, and common buildings. It has operated in Germany since 1999. The Oranienburg – Bauunternehmen branch called CALBUD Polnische GmbH Zweigniederlassung Oranienburg was established for this purpose, which has since completed more than 80 contracts.
www.calbud.com.pl