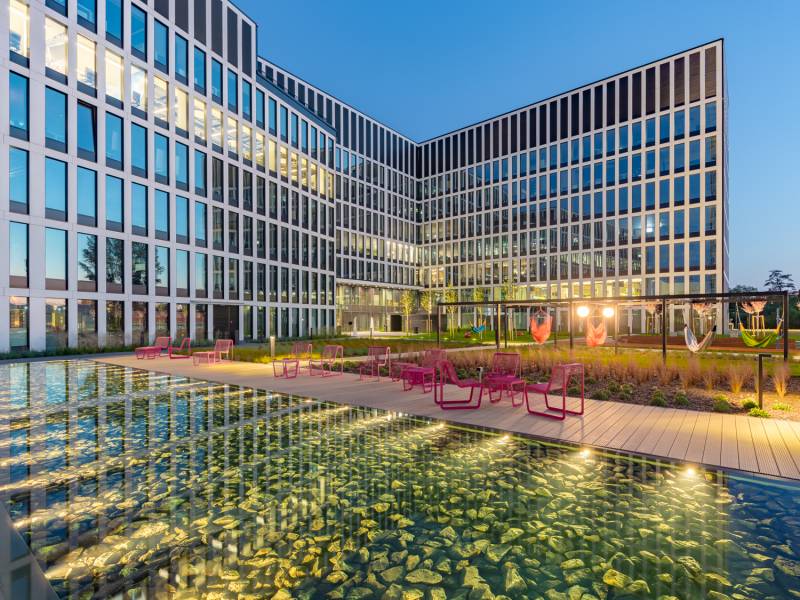

Face2Face Business Campus, an office complex in Katowice, is now fully completed. Echo Investment has finished arranging a green courtyard between buildings. A unique patio is now serving its intended purpose, and tenants can take full advantage of its benefits.
Face2Face Business Campus is designed as a place where work gets a further inspiring space to explore and take on new challenges, as a place to meet, exchange ideas and collaborate. The construction of the first phase of the office complex began in May 2018, while finishing both office buildings and putting them into use took place in late 2020. As of now, a landscaped, attractive outdoor area is also ready, that is a definite standout of this project. The courtyard includes places to relax, work outdoors, a basketball or volleyball court, a cherry orchard and a dining area - all surrounded by beautiful greenery.
‘Our goal was to create a project that is unconventional, can inspire and give many possibilities to its users. We have attached great importance to the preparation of the project's outdoor areas. We have designed a patio which fulfils numerous roles: from relaxing on deckchairs and hammocks, through working outdoors, to physical activity’ says Łukasz Jończyk, design manager at Echo Investment's office department.
‘Flower meadows, a cherry orchard and green hills were created for employees of our tenants. They allow to breathe during your break in a pleasant and inspiring environment, that will surely help to recharge batteries during a hard day's work. Our tenants can take advantage of these various areas also after working hours, e.g., by arranging basketball or volleyball matches or afternoon integration meetings’ says Wojciech Mazur, leasing manager at Echo Investment's office department.
The patio between the buildings is almost 4 thousand square meters of greenery and flower meadows.
‘When designing a space between office buildings of Face2Face, we wanted not only to place as many plants and greenery as possible, but also to make it eagerly used by employees, guests and passers-by. We have imagined that it should be a natural extension of its office space occupied by companies, that will serve not only for relaxation, but also for work, less formal meetings, creative activities or team-building efforts. Today we are convinced that this place will be appreciated by employees of Face2Face tenants’ says Wojciech Małecki, architect at MAŁECCY biuro projektowe, that is a partner of Grupa 5 Architekci responsible for the land development plan and interior design of common spaces.
The main designer of the complex was Grupa 5 Architekci. In total, both office buildings offer more than 47 thousand sqm of rentable area, where such renowned companies as Orange, Capgemini, DAZN, Deloitte, Honeywell have already worked. The office buildings are awarded BREEAM certificate with an excellent rating.